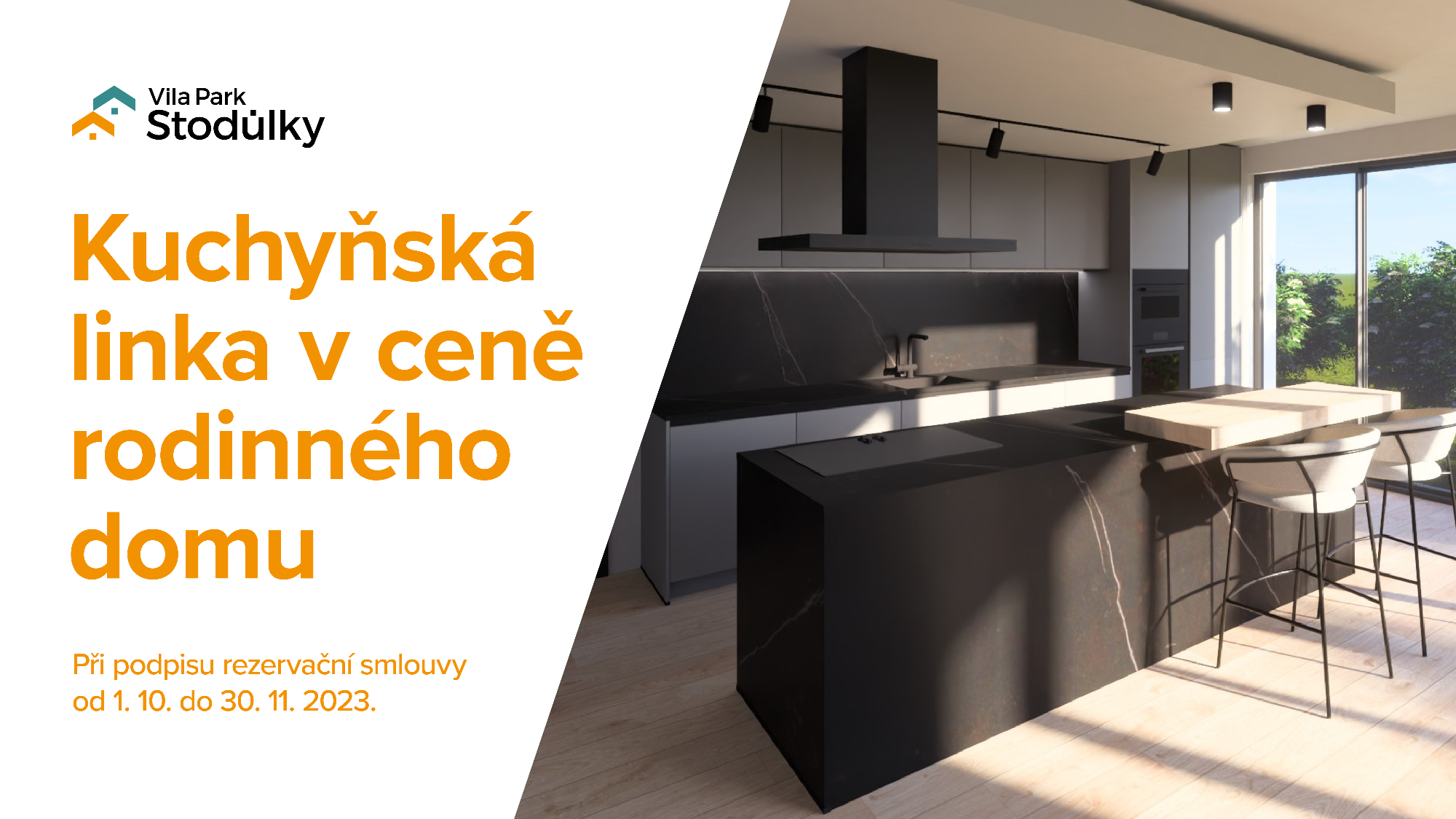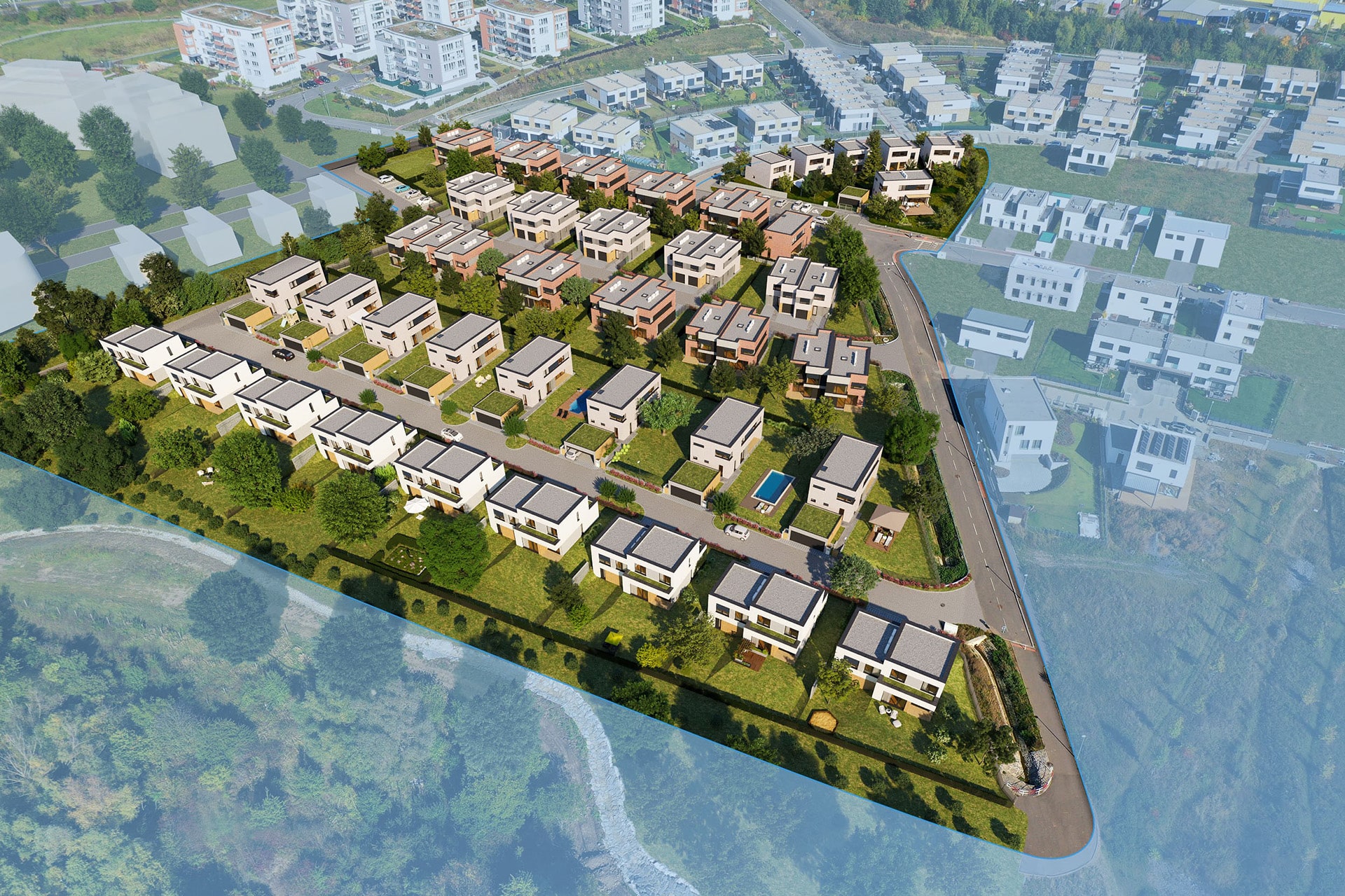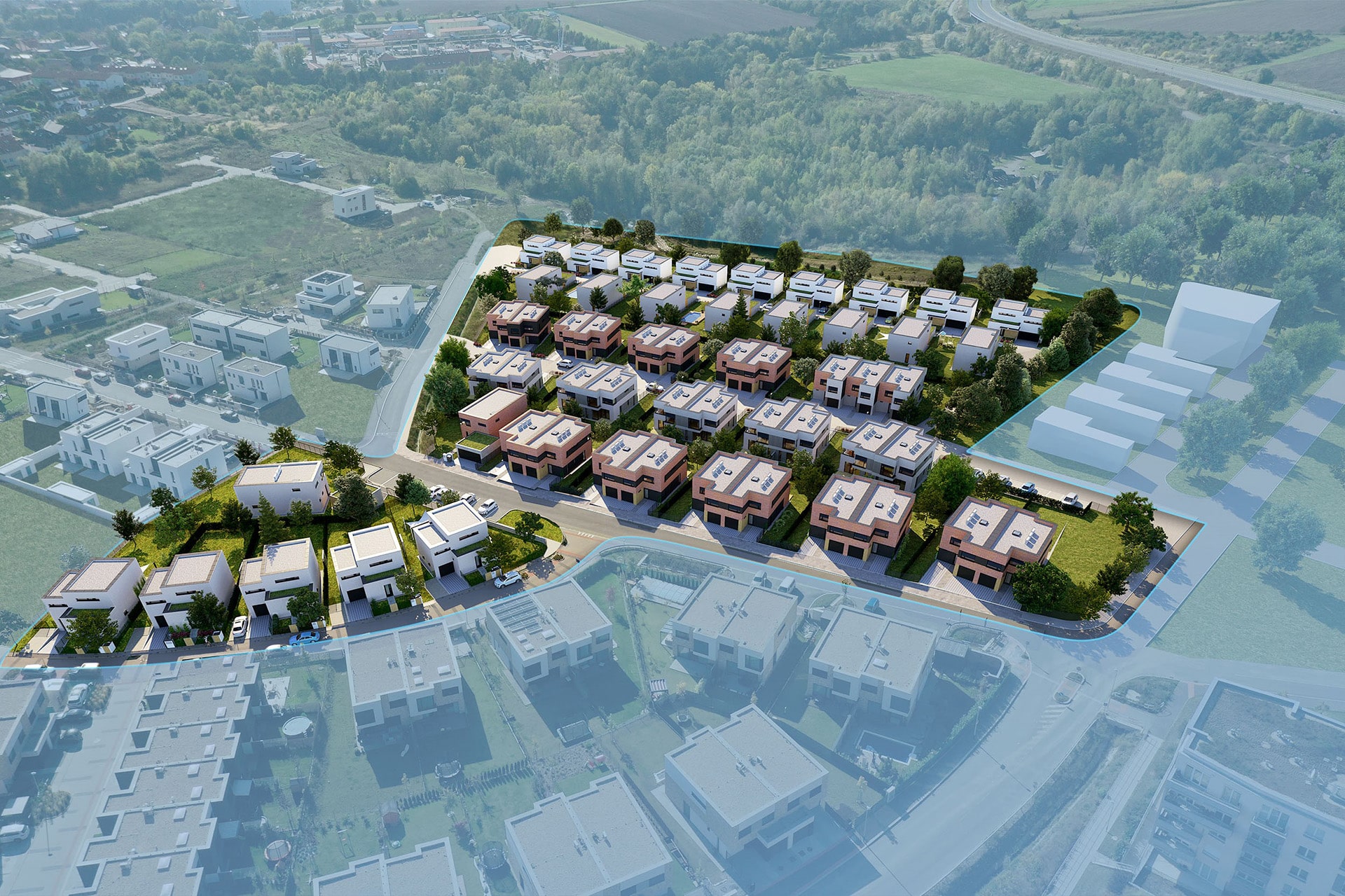Venkovní
žaluzie
Klimatizace
Tepelné čerpadlo
Actual project
Vila Park Stodůlky presents 55 family homes of a timeless quality and appearance – predominantly semi-detached houses, attractive villas and one terraced house. Their layout is very similar, with two floors, five rooms and a kitchenette. Gardens and living rooms facing the sunny south-west will make your living even more pleasant.
The construction of the new Vila Park Stodůlky project will begin in 2022. The project encompasses 55 family homes and a combination of 23 detached houses, 31 semi-detached houses and one terraced house with a usable area of approximately 139 m2 to 200 m2. The project is a follow-up to the existing development of our previous successful project Stodůlky Family Homes.
The composition of the detached villas designed by the architect, copying the surrounding terrain, sloping towards the site of the Malá Řepora open-air museum in combination with semi-detached houses, respects the character of the whole area. The gardens and main living rooms face the sunny south-west, which, together with the large-format windows, ensures sufficient sunlight and illumination of the villas.
All the family homes have two floors with a 5+kitchenette layout, a flat roof, a private garden and a garage. The main living space and technical facilities are located on the ground floor. The bedrooms and bathrooms are located on the upper floor.

Building permit
2Q 2022
Start of construction
2Q 2022
Start of sale
3Q 2022
Rough construction
3Q - 4Q 2023
Approval
1Q - 3Q 2024
Handing over the house
2Q - 4Q 2024


| Building | Rooms Range | Flats Count | Price Range | Detail |
|---|---|---|---|---|
| A | 5+kk | 9 | 27,930,000 CZK - 31,630,000 CZK | |
| C | 5+kk | 10 | 26,350,000 CZK - 32,528,695 CZK | |
| D | 5+kk | 31 | 19,040,000 CZK - 20,598,260 CZK | |
| E | 4+kk | 5 | 21,523,478 CZK |

Stodůlky, a part of the municipal district of Prague 13 - Řeporyje, is an increasingly popular location for housing. Families with children will definitely appreciate the surroundings full of greenery (Centrální park and the Prokopské and Dalejské valleys), but also excellent transport accessibility to the city centre of Prague and full civic amenities.
| Vertical structures | Brick |
| Horizontal structures | Monolithic reinforced concrete slab |
| Roof | Flat reinforced concrete structure or prefabricated with insulating layers covered with aggregate |
| Common contruction D type houses |
Separate brick construction made of acoustic bricks, between the walls is inserted insulating polystyrene 50 mm |
| Façade | Contact thermal insulation, combination of bricks, fine-grained plaster and wooden facing |
| Garage doors | Remote-controlled sectional entrance, anthracite color |
| Tinsmith products | Painted metal sheet in anthracite color |
| Mailboxes | Stainless steel mailboxes |
| Access walkway |
Concrete interlocking paving |
| Garage entranc and parking place |
Drainage paving Ecoraster Bloxx |
| Windows |
Aluminum with insulating triple glazing, anthracite color for houses A, C, E Plastic with insulating triple glazing, anthracite color for house type D |
| Window railings | All-glass, anchored to the window frame |
| Entrance door to the house |
Entrance door, smooth, anthracite color, with fitted milk glass, no security resistance, will be fitted with a security insert |
| Building energy rating | Class "C", satisfactory |
| Floor covering in living spaces | Three-layer wooden floor, 3-parquet lamella size 2200 x 215 mm, matte lacquer, floating installation, choice of six patterns, Corkart Metropolitan vinyl floor, size 1230 x 228 x 5.0 mm, floating installation, choice of four patterns |
| Vestibule of the house |
Rako EXTRA, REBEL, BETONICO, selection of fifteen patterns |
| Technical rooms and utility rooms |
Rako EXTRA, REBEL, BETONICO, selection of fifteen patterns |
| Stairs area |
Stairs are lined by three-layer wooden floor. Stainless steel railing in combination with a stainless steel handle anchored to the wall. In house type C on the first floor will be all-glass railing and stainless steel on the second floor. |
| Interior windows sills |
Chipboard window sills with laminate finish |
| Window railings | All-glass, anchored to the window frame |
| Kitchenette | Preparation for connecting a kitchen unit |
| Interior doors | Custom rebate doors with panelled door frame, full, glazed for the living area, height 2100 mm, stainless steel hardware, white colour, possibility to change colour according to the basic RAL as offered, or oak, beech |
| Partitions and wall coverings | Brick, some walls covered by plasterboard |
| Wall surface, paint | Plaster, abrasion-resistant white paint |
| Ceiling surface | Plaster, plasterboard ceilings in house corridors, bathrooms, toilets and on the second floor in some cases |
| Ceiling height | Living areas 2600 mm |
| Electrical sockets and light controls | Schneider Unica cover frames in white |
| Low-current electrical installation |
Each living space has a data socket, the living area |
| Lighting |
Inside lighting are not part of the standard equipment |
| Safety glazing | Safety glazing for windows accessible from the ground |
| Intercom |
Videophone located in the living spaces or at the front door |
| Air conditioning |
Airconditioning units pro house types A, C, E Preparation for air conditioning for house type D |
| Heating |
Underfloor heating with remote control |
| TV / internet |
Installed an optical cable from PRE |
| Photovoltaic panels | Preparation |
| Kitchenette |
Preparation for connecting a kitchen unit |
| Domestic hot water preparation |
Indoor system unit with infrared indirect heating tank with a volume of 180 |
| Window shading |
Outdoor blinds for house type A, C, E Preparation for outdoor blinds for house type D |
| Wall and floor tiles | Rako EXTRA, REBEL, BETONICO, selection of fifteen patterns |
| Lighting | Spotlights |
| Sinks |
Laufen PRO S |
| Faucet - washbasin |
Grohe BauLoop |
| Faucets bathtube and shower |
Grohe BauLoop concealed |
| Bathtubs | Kaldewei Saniform plus |
| Shower enclosures |
Bricked with a gutter |
| Shower screen |
Roth sliding door, Roth swing door |
| Wall-hung toilet | Laufen PRO S |
| Toilet seat |
Laufen PRO S soft-close white |
| Control button |
Grohe Cosmo, chrome |
| Heating ladder |
Zehnder Aura straight, white |
| Celling surfaces |
Plasterboard ceilings |
| Siphon |
Chrome design |
| Preparation for washing mashine and dryer |
Placed according to the disposition |
| Floor of terraces | Thermowood pine |
| Lighting |
According the the architect´s choice |
| Outdoor socket |
Outdoor socket 230V will be placed on the facade |
| Divider |
Between the terraces of the houses, dividing walls are designed in the form of a standardized gabion-style fence, filled with a smaller stones, and will continue with a hedge placed in an empty gabion structure. |
| Dividing wall for house type D |
Welded fence panels with hedges or empty gabion baskets |
| Fencing |
Welded mesh in anthracite color, entrance gate |
| Planting | The terrain will be modified and the lawn will be sown on all areas of the land, the solitary greenery will be supplemented according to the project documentation |
| Watering |
Antifreeze outdoor tap |
| Use of rain water |
Drained into the pit with a volume of 4m3. Water could be used for irrigation of the greenery, pump will not be included |
0
Kč
When signing
the Reservation Contract
0
%
When signing the future
Purchase Contract
0
%
When signing
the Purchase Contract
The procedure for purchasing a residential unit, more information HERE.